AO Edited
Habitat 67
This 1967 experiment in modular architecture was designed to be a new model for urban living.
When you go to Montreal, there’s a strange building on the waterfront that’ll catch your eye. Or maybe that’s what drew you to the city in the first place.
Habitat 67 was designed by Moshe Safdie as his graduate thesis while an architecture student at McGill University, and was later built to temporarily house workers, who came from all over the world, to work on Expo 67, the 1967 World’s Fair.
The design is an experiment in modular architecture meant to imitate an organic growth, bringing together nature and geometric patterns. It’s in the metabolism style that was popular in Japan in the 1960s, commonly associated with the Nakagin Capsule Tower. While often called a Brutalist masterpiece, Safdie insists instead that it is actually a reaction against the Brutalist movement at that time. Safdie designed the Habitat for people in the middle class, as a way to improve quality of life in an urban environment.
Each unit had access to a private garden, most of which were literally built on top of the roof of a neighboring apartment. Each of the 354 identical pre-fabricated boxes were constructed at a factory built next door that was opened specifically to build the models. The boxes created 158 apartments between 1 and 4 bedrooms (since reduced to 148 due to some being combined into larger units).
Living in the Habitat has never been cheap. With a final cost of $22 million, it ended up running massively over budget, resulting in the government-owned building asking for unusually high rental rates in order to recoup the costs of construction. Consider this: In 1968 average rents in Montreal were a few hundred dollars for an entire house, but the Habitat was asking for closer to $1,000 per one bedroom unit. Today, the Habitat is one of the premier addresses in Montreal.
Habitat was (and still is) far from the city center, located in an industrial area near no conveniences like the Metro, shopping centres, or even other homes. This is ironic considering that Safdie’s original plan called for a much larger community with 1,000+ apartments, shops, and even a school.
Many critics of the Habitat believe that the intended purpose of the community was to provide affordable homes for the lower classes and point to the extraordinarily expensive apartments as proof of its failure. In fact, Safdie has stated from the start that Habitat was built for the middle class as a way to provide suburban-type housing within an urban environment — a new model for city living.
Habitat 67 is still home to hundreds of Montreal residents.
Know Before You Go
The area isn't served by public transit, so the best option is to drive or prepare for a long walk. One of the easiest ways of getting there is to take the metro over to Parc Jean-Drapeau (be sure to catch Buckminster Fuller's biosphere) and walk over the Pont de la Concorde. Sadly, the apartments are highly exclusive and the property is well guarded, but you can buy tickets and get the guided tour, which includes access to the architect's apartment. Guided tours are from May to October and are usually sold out in advance so book early. Another option is to rent a bicycle from the bike-sharing program in Montreal to cycle to Habitat 67. This is how I travelled to Habitat 67 a few years ago. Unless you take the tour, it is not possible to walk around. Regardless, for fans of the architecture of Habitat 67, it is well worth a pilgrimage.

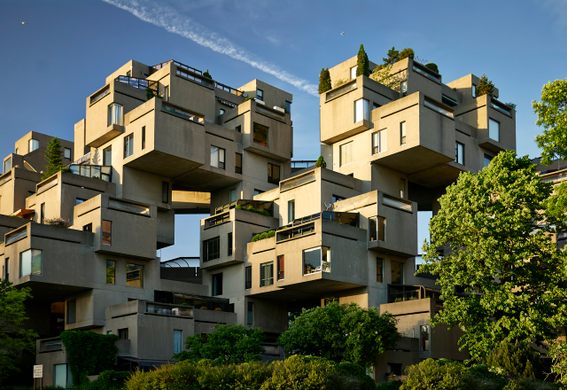

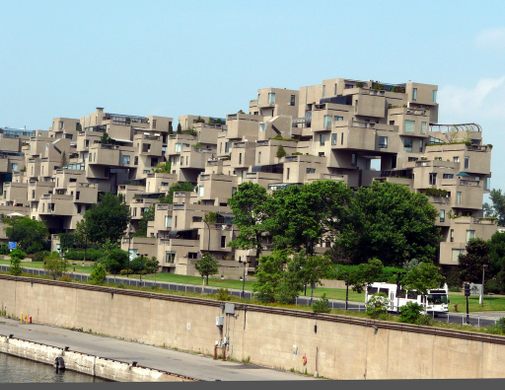
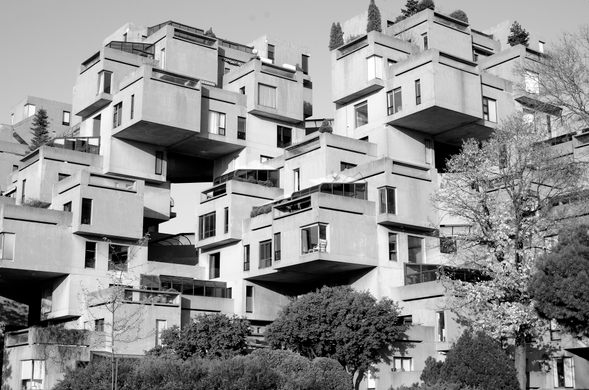
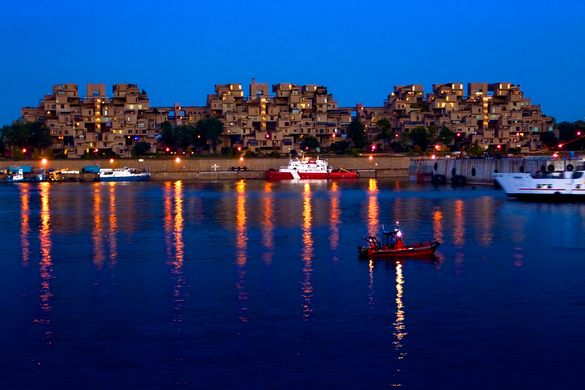
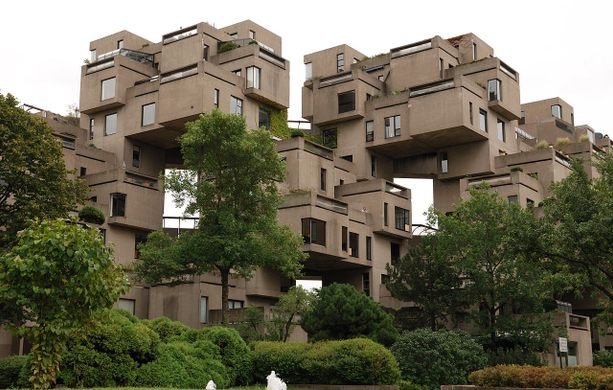

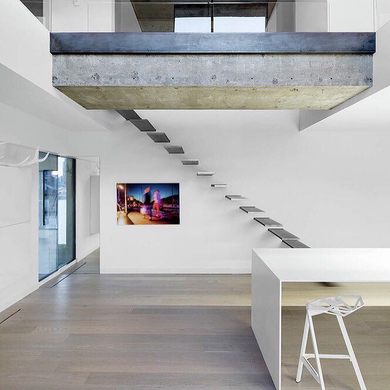


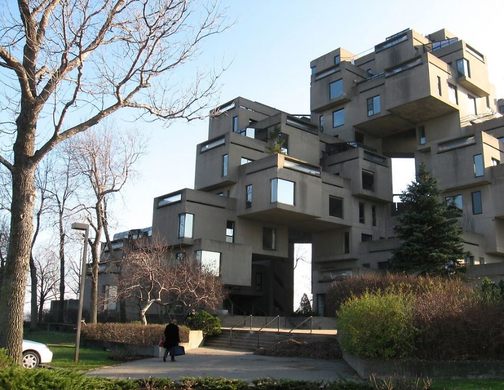
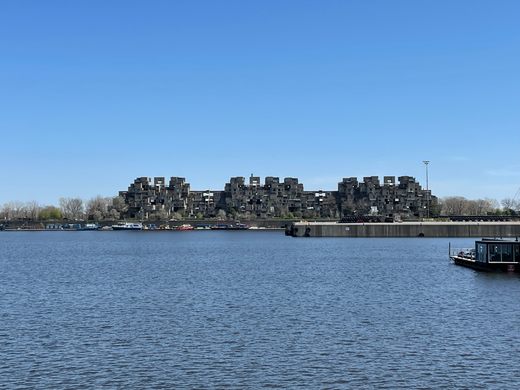










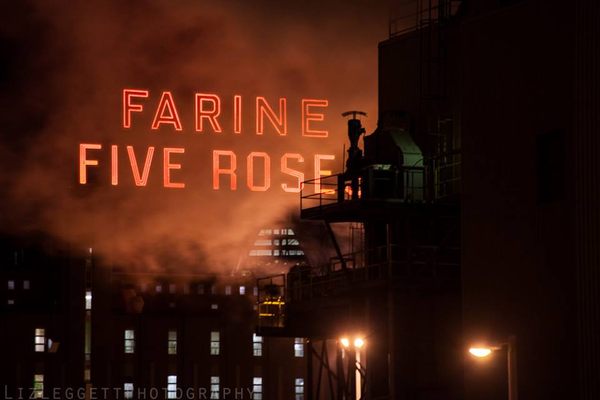
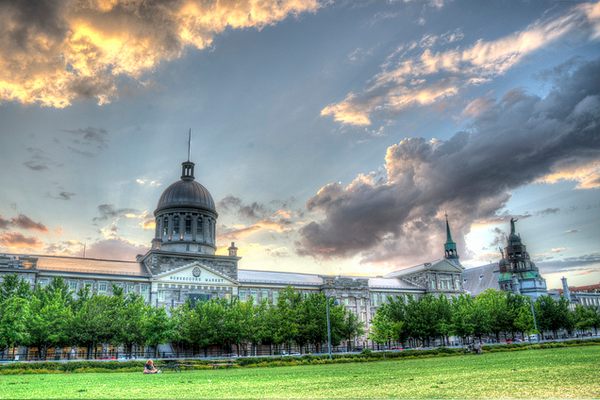
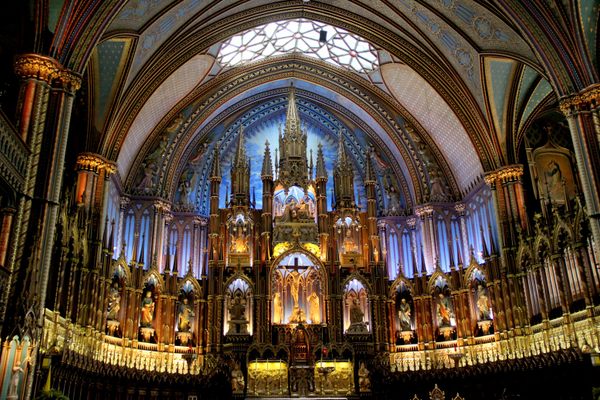
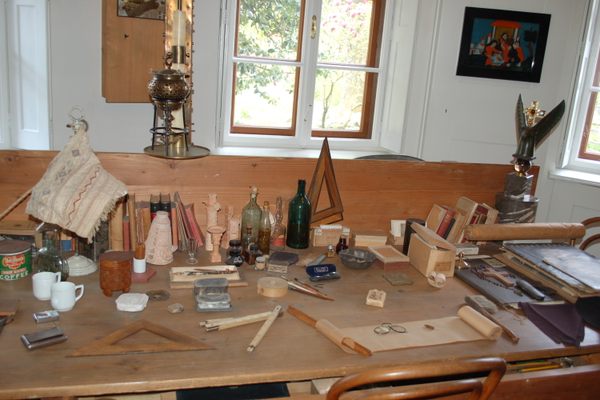
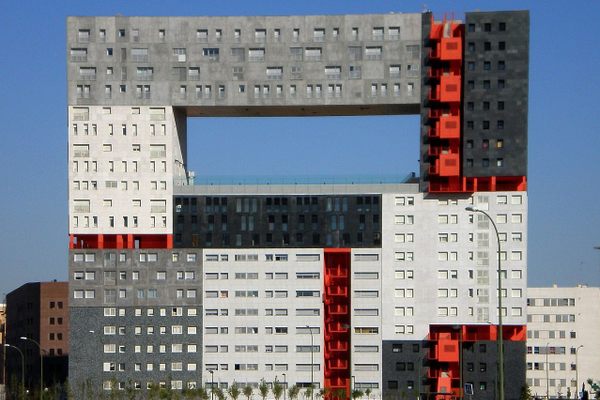
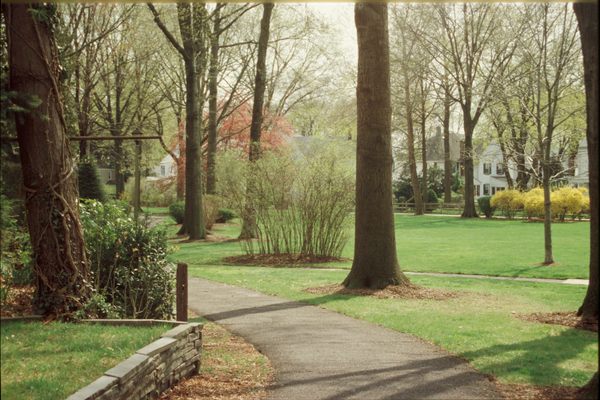
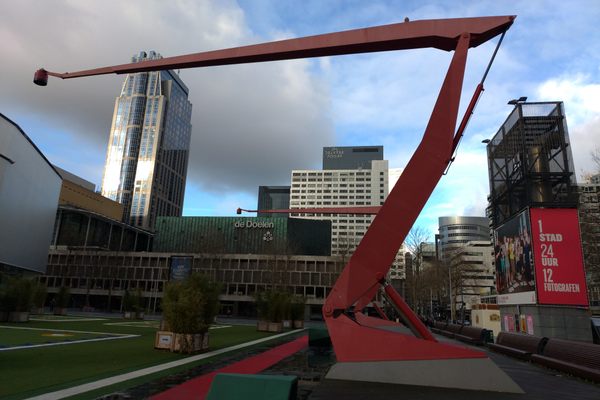

Follow us on Twitter to get the latest on the world's hidden wonders.
Like us on Facebook to get the latest on the world's hidden wonders.
Follow us on Twitter Like us on Facebook