Sawada Mansion
Though technically an illegal structure, this eclectic DIY apartment complex is beloved by its residents.
Sawada Mansion isn’t the average Japanese apartment building. It’s a DIY apartment complex that’s the result of an amateur architect’s lifework.
Kano Sawada (1927-2003) was a self-taught architect and carpenter. Dissatisfied with “cage-like” standard apartment complexes, he set about building an apartment that could foster a sense of community and creativity, all while accommodating up to 100 people.
Construction on the complex commenced in the early 1970s. Though the building reached its current scale in 1985, additions are ongoing to this day. There are approximately 70 rooms in the building and about 100 residents. The building’s exact dimensions are unknown, as no blueprints were used.
The white five-story building is rife with plant life and unusual additions. On the fourth floor there’s a fishpond and the roof houses an extensive vegetable garden and self-built crane. Kano Sawada’s widow, Hiroe, still lives in the building with her family. Their top-floor apartment has an impressive garden, complete with chickens, rabbits, and even a pet pig!
Besides the residential rooms, there are also cafes,a gallery, and independent boutiques. Visitors are welcome to walk around and explore the complex, keeping in mind that it is home to many people.
Since the building was a DIY project, planning approval was never obtained, technically making it an illegal structure. In the past, Kochi City has made attempts to demolish it. However, thanks to strong community support, the building is safe from such threats for the time being.
Know Before You Go
You can spend the night in the building from ¥3,500.

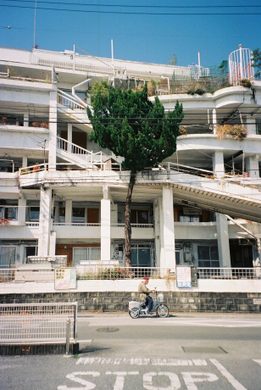
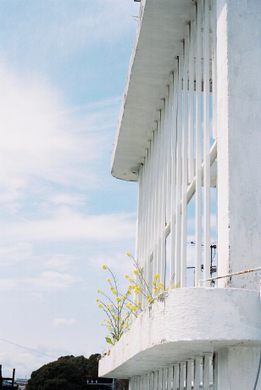














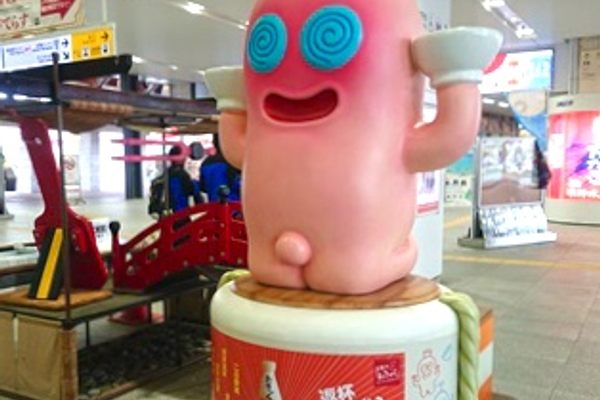

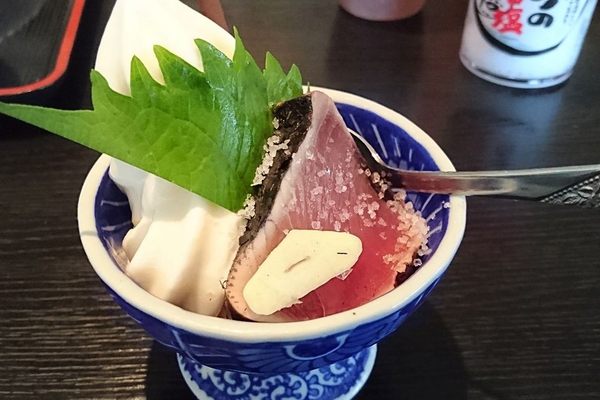
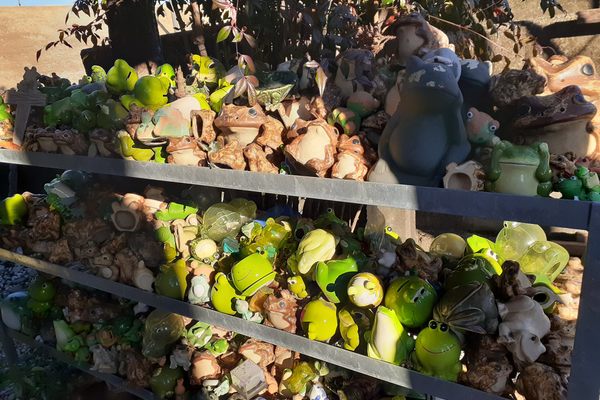





Follow us on Twitter to get the latest on the world's hidden wonders.
Like us on Facebook to get the latest on the world's hidden wonders.
Follow us on Twitter Like us on Facebook