AO Edited
The V House
This striking structure, with balconies jutting out like hedgehog spines, combine cutting-edge design with a playful approach to light and space.
The 12-story V House in Ørestad, southern Copenhagen, is an intriguing modernist apartment block made of concrete, glass, and steel. It was completed in 2005, designed by two creative architects, Bjarke Ingels and Julien de Smedt, and shaped into an almost perfect V when viewed from above—an emphatic echo of the playful spirit captured in its name.
One of the most salient features is its distinctly jagged balconies along the south side, each measuring 13 feet (4 meters) in length. Sharp-cornered, angular projections at the forefront—like spiky quills on a hedgehog—offer both a feast for the eyes and dramatic geometric accents, propelling the building into the rarefied realm of daring, space-age architecture. The serrated balconies are cantilevered to allow sunlight to penetrate deeply into each apartment.
As one of the avant-garde examples of contemporary architecture, the V House, along with its neighboring M House, gained prestige after winning the award for Best Building in Scandinavia in 2006. Their innovative designs, which break from conventional apartment layouts, make both buildings stand out in Ørestad’s modern architectural landscape.
Know Before You Go
The façade of the V House is accessible for viewing 24/7. Please be considerate of the residents and refrain from causing any disturbances.
Reachable by public transport, the V House is located between the Bella Center and Ørestad metro stations, the latter also serving as a train station with regular connections to central Copenhagen, the Airport, and Malmö, Sweden. For drivers, street parking is available nearby, and there is ample underground parking at Field's Shopping Mall, just a 10-minute walk away.







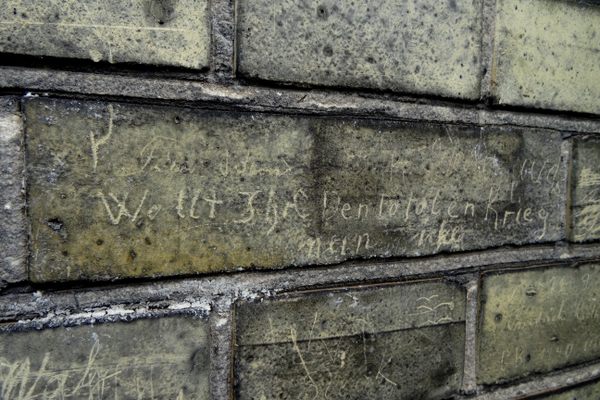
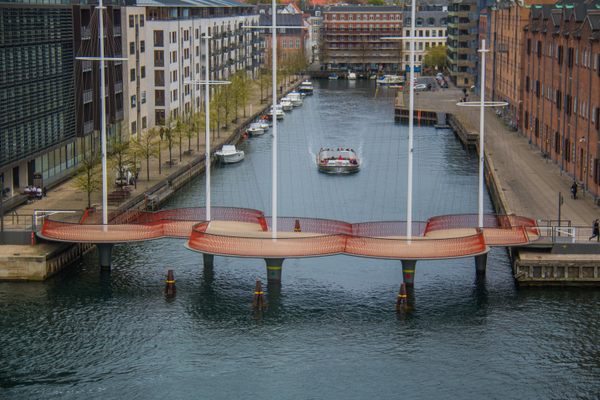
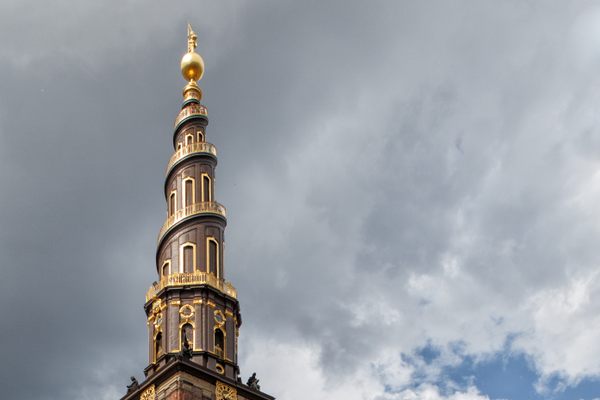
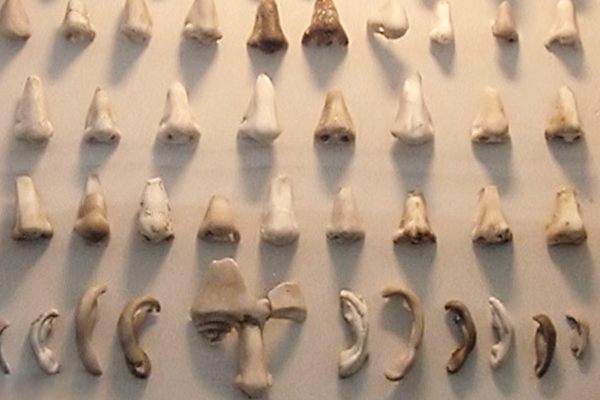
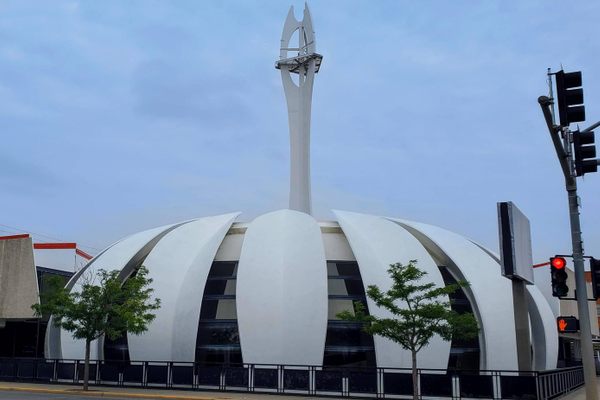

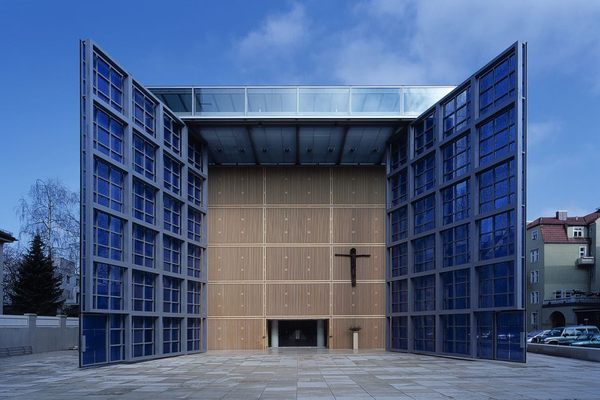


Follow us on Twitter to get the latest on the world's hidden wonders.
Like us on Facebook to get the latest on the world's hidden wonders.
Follow us on Twitter Like us on Facebook