New York City and London Could Have Looked Very Different
An airport in midtown? See alternate versions of the cities based on real proposed projects.
There’s a charming myth about how nylon stockings got their name: one of the inventors lifted it off the ticket for his transatlantic flight from New York to London: NY-LON, for short.
Neat story, but wrong. In fact, the wordsmiths at U.S. chemical giant DuPont went through several iterations back in the late 1930s—“norun,” “nuron,” “nilon”—before arriving at the now household name. The durability of the myth may owe something to the more than cursory similarities between London and New York: two Anglophone megacities of comparable size, on either side of the Atlantic, both business hubs and cultural capitals with a global reach.
NyLon
In fact, the word “NyLon” is now sometimes retro-applied as the term for a community of (literally) high-flying commuters between both cities, with common interests and tastes. Occasionally, the concept is expanded to include Hong Kong (that is, “NyLonKong”).
Both cities are also global tourist hot spots. Each year, millions of visitors from all over the world come to see the famous sights of the Big Apple and the, ehm, Big Smoke. (That nickname doesn’t work so well anymore since London got rid of its once-pervasive smog.)
New York and London also share another remarkable characteristic. Both have been the subject of various architectural megaprojects that, had they actually been built, would have radically altered the look and feel of each city. London-based real estate specialists at Barratt have looked into some of these projects and produced extremely realistic renderings of what they would have looked like.
Here are the London and New York that never were.

Central London Monorail
In the second half of the 20th century, London was clogging up from all the cars heading into the center. With its pre-modern urban layout, London was (and is) eminently unfit to deal with huge volumes of motorized personal vehicles. But from the late 1960s, that’s what people preferred—so much so that the empty public buses were seen as a nuisance to be gotten rid of.
One proposed solution to the increasing levels of congestion was to eliminate the buses and install a monorail. The proposed route for the Central London Monorail would follow Regent Street, which is broad and long enough. Nevertheless, most of London’s mass transport megaprojects since then have gone on underground, for example the recently completed (and soon to be opened) Crossrail.

Westminster City Airport
London today has a “City” airport, but it’s far out in the east, and it still takes you a long trip by DLR and Tube before you’re in the center of town. That wouldn’t have been the case had Westminster City Airport been built. Proposed in 1934 in Popular Science Monthly, the new airport would straddle the Thames right next to the Houses of Parliament, up to Lambeth Bridge.
The runway would have been long enough to land single-propeller aircraft. Fuel and aircraft would be stored beneath the runway, but the structure would still have been high enough to allow passage for the tallest masts of ships. The modern version of the airport includes a few upgrades: a ramped runway to facilitate take-offs and a riverside check-in lounge (on the opposite bank from Parliament).

Trafalgar Square Pyramid
One way or another, the early 19th century wars with France would have shaped the area of London at the end of Whitehall, the avenue synonymous with government. (Downing Street branches off from it.) What we have now is Trafalgar Square (named after the sea battle won by Nelson) and a column topped by the admiral, who lost his life in it.
Another vision was a plan to erect a 300-foot pyramid in the same location, with 22 steps, one for each year of the Anglo-French wars. The pyramid’s top would have been higher than St Paul’s Cathedral.

The Crystal Skyscraper
The Great Exhibition that was held in Hyde Park in 1851 was housed in a giant glass and metal construction, which was later moved to Sydenham in south London, where it became known as Crystal Palace. The area is still called Crystal Palace, even though the building was destroyed in a fire in 1936.
A man called Charles Burton had another more spectacular plan for the Exhibition Palace. Instead of rebuilding it horizontally, why not use the vast supplies of glass and iron to erect a vertical palace? What Burton proposed was a Victorian-era skyscraper of truly gigantic proportions. At 1,000 feet, it would have been about the same height as The Shard, the modern skyscraper just south of the river. Burton also suggested a “vertical railway” to take visitors to the top and back. (We would call it an elevator or lift.)
If finished, the “Crystal Skyscraper” would have looked remarkably futuristic for its time, but it is probably best that it was never attempted. Thanks to more recent insights into the architecture of very tall buildings, we now know that it is very likely the building soon would have collapsed under its own weight.

Midtown Manhattan’s “Dream Airport”
Curiously, among the many plans for New York that never came to pass, there also was one for an airport in the middle of town and on the river. It would have stretched no fewer than 144 blocks, from 24th to 71st Street, and from 9th Avenue to the Hudson River. Sitting 200 feet above street level, the airport would also have piers and docks for ships to anchor.
The plan was not just a pipe dream. Manhattan’s MidTown Airport was the brainchild of William Zeckendorf, the owner of the Chrysler Building and the Astor Hotel, among other landmarks. In 1946, LIFE Magazine hailed the project as “New York’s Dream Airport.” It was however destined to remain a dream. No doubt the phenomenal price tag—$3 billion, back in the day—played a part.

Roosevelt Island Civic Center
Known since 1973 as Roosevelt Island, the narrow strip of land in the East River was once Blackwell’s Island and notorious for its many workhouses, hospitals, and insane asylums. At the turn of the 20th century, Thomas J. George proposed redeveloping the disreputable place into a glorious civic center.
George’s plan was dominated by a large municipal building designed in the Greek Revival style, intended to serve the needs not just of New York itself but of “Greater New York.” The building certainly seemed fit for a very large purpose. On its own, it would have been seven city blocks long and 600 feet tall. Had it been built, it would certainly have been added to the city’s list of architectural must-sees. And Roosevelt Island might have been named Municipal Island instead.

Washington Monument at Union Square
“There is probably not another city in the world the size of New York that cannot boast a single monument erected to commemorate some event in its history,” lamented the Broadway Journal in 1845.
Ironically, it was the Journal itself that opposed plans by Calvin Pollard for a George Washington Monument. The project, which had already been approved by the city, would have seen a 425-foot monument rise in Union Square, almost double the height of any other building in the city at that time. The Gothic-style granite building would have contained a library large enough for 400,000 books.
A statue of Washington holding the Declaration of Independence and surrounded by foreign allies, like Lafayette, would have been featured on the building’s second floor. However, lack of funding—and perhaps also the stridency of the Broadway Journal—prevented construction of the monument. In 1856, a more modest statue of George Washington, in bronze and on horseback, was inaugurated in Union Square.

The Times Square Totem
Times Square is a must-see for visitors to New York. And each year, about 50 million out-of-towners oblige. Today’s tourists are luckier than those in the 1970s. Present-day Times Square is mainly garish, with giant screens flashing news and ads everywhere at all times. About half a century ago, the area was seedy and dangerous, rife with pickpockets and prostitution.
What to do? In 1984, the Municipal Art Society and the National Endowment for the Arts launched a competition for ideas to regenerate the square. Perhaps the most striking of the more than 500 entries was this one, by George Ranalli. He proposed a tower shaped like a totem pole, featuring a giant sphere in the lower part of the construction, and a stepped pyramid toward the top. Fortunately or not, Times Square got cleaned up without the added help of the giant totem.
This article originally appeared on Big Think, home of the brightest minds and biggest ideas of all time. Sign up for Big Think’s newsletter.
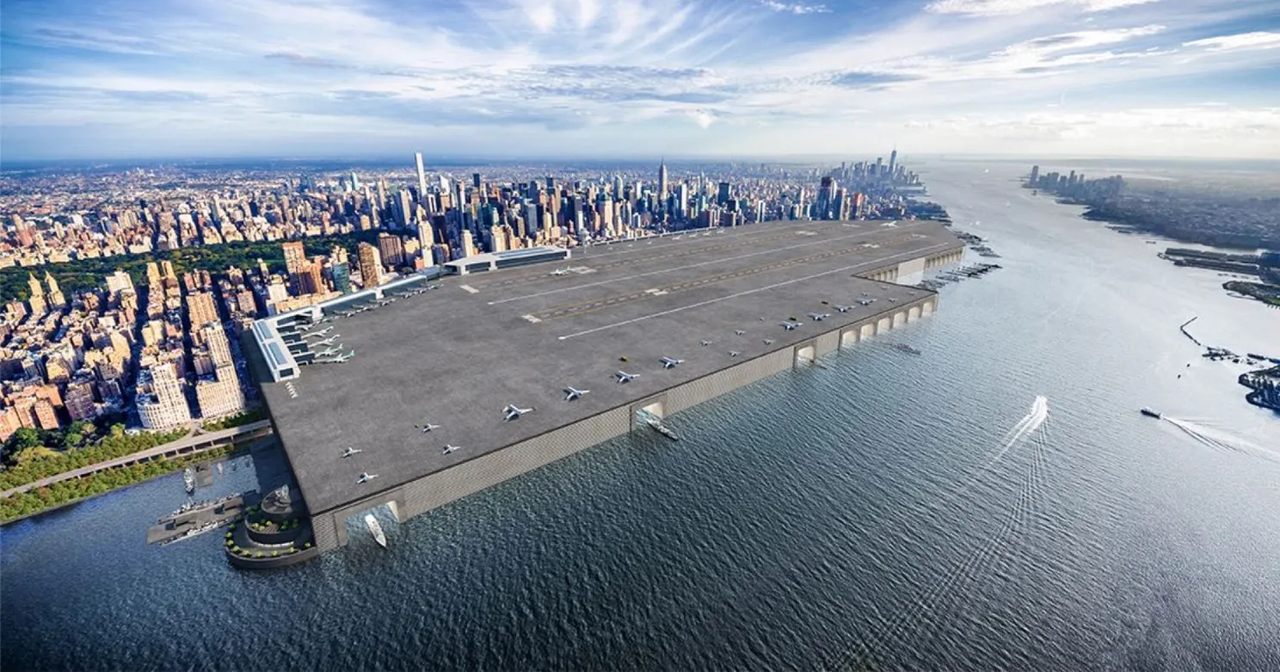
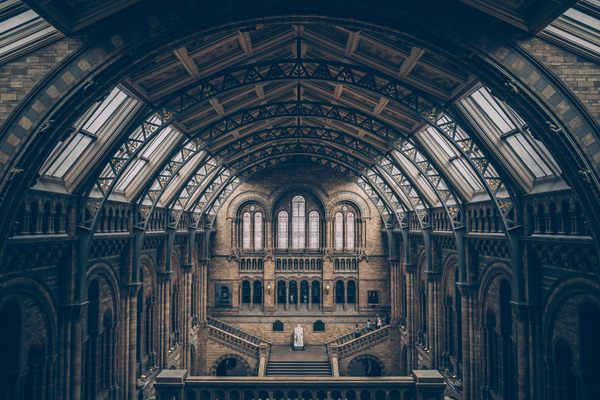
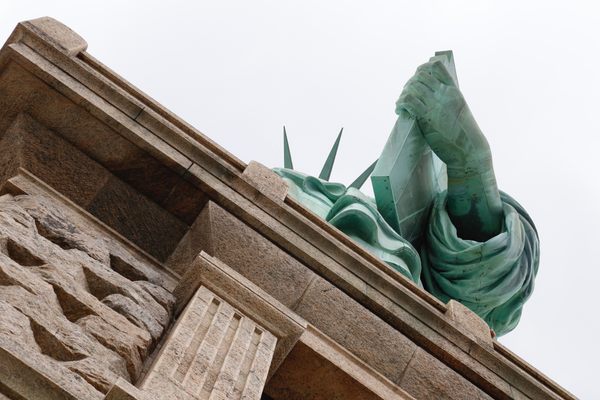

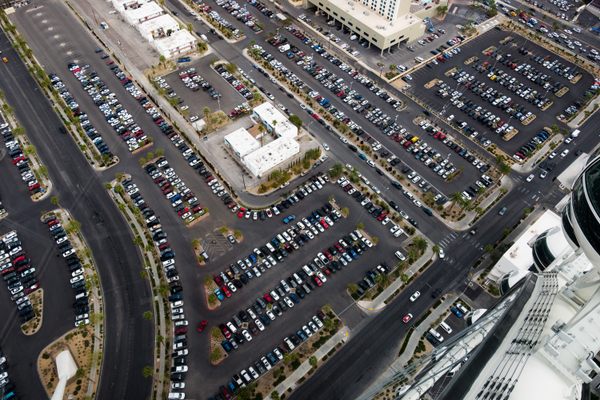
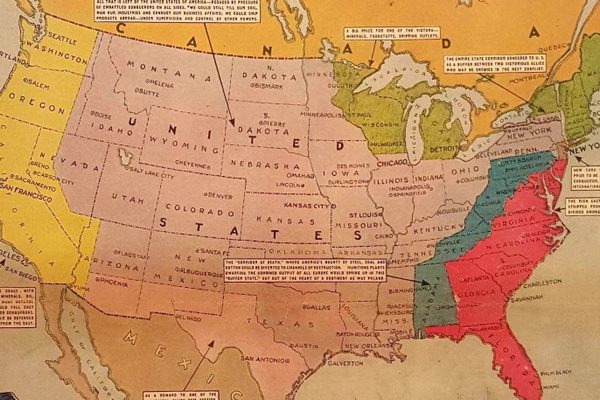
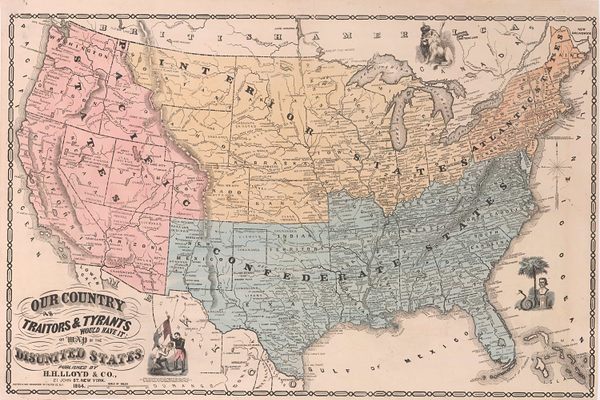




Follow us on Twitter to get the latest on the world's hidden wonders.
Like us on Facebook to get the latest on the world's hidden wonders.
Follow us on Twitter Like us on Facebook